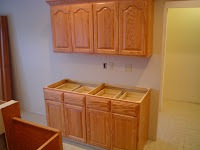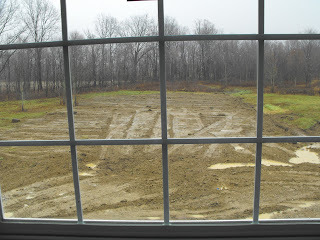 This is the finished fireplace! Watching the stone crew put all the stone in place was definitely a sight to see! They were so efficient and good at what they do that it seemed like it took all of two minutes to complete the job- even though I know it took much longer than that. We are SO pleased with the outcome. Doesn't it look like it's just asking for us to have a fire in it?
This is the finished fireplace! Watching the stone crew put all the stone in place was definitely a sight to see! They were so efficient and good at what they do that it seemed like it took all of two minutes to complete the job- even though I know it took much longer than that. We are SO pleased with the outcome. Doesn't it look like it's just asking for us to have a fire in it? My mom was in this one- Hi Mom!!! I was getting a picture of the finished countertops with the kitchen sink installed, too. The countertops are covered with corrugated board to protect them from any tools that may be around and will be removed by the cleaning crew when they come in to do the final cleaning. But you can see exposed parts of the counter, and I really like it! The open space in the cabinets on the right side of the picture is the opening for the dishwasher. It will be delivered this week. Hopefully it coordinates with the plumbers' return to finish the half bathroom sink. We'll see!
My mom was in this one- Hi Mom!!! I was getting a picture of the finished countertops with the kitchen sink installed, too. The countertops are covered with corrugated board to protect them from any tools that may be around and will be removed by the cleaning crew when they come in to do the final cleaning. But you can see exposed parts of the counter, and I really like it! The open space in the cabinets on the right side of the picture is the opening for the dishwasher. It will be delivered this week. Hopefully it coordinates with the plumbers' return to finish the half bathroom sink. We'll see! This is the guest/kids' bathroom. You can see the toilet is now in, and the countertops and sinks are also installed. Yes, there are two sinks in this bathroom. Double cleaning duty here, too... But at least I won't have to listen to the kids fighting over who dirtied the sink- they will each be responsible for their own!
This is the guest/kids' bathroom. You can see the toilet is now in, and the countertops and sinks are also installed. Yes, there are two sinks in this bathroom. Double cleaning duty here, too... But at least I won't have to listen to the kids fighting over who dirtied the sink- they will each be responsible for their own! Another view of the guest/kids' bathroom. You can see in the reflection from the mirror that there is a closet behind the bathroom door. It's a rather spacious closet, so there will be plenty of room for towels, washcloths, tp, and other bathroom necessities... with lots of space left over, I'm sure!
Another view of the guest/kids' bathroom. You can see in the reflection from the mirror that there is a closet behind the bathroom door. It's a rather spacious closet, so there will be plenty of room for towels, washcloths, tp, and other bathroom necessities... with lots of space left over, I'm sure! This is the master bathroom. YAY! We have two sinks in here, too. I guess I really have quadruple cleaning duty, don't I? Oh well... I'll get used to it! The countertop in here honestly looked a LOT more blue to me when we picked it out... but now I have to confess that it does look more green. That's okay- I like it anyway! And I'm still using blue towels in our bathroom!
This is the master bathroom. YAY! We have two sinks in here, too. I guess I really have quadruple cleaning duty, don't I? Oh well... I'll get used to it! The countertop in here honestly looked a LOT more blue to me when we picked it out... but now I have to confess that it does look more green. That's okay- I like it anyway! And I'm still using blue towels in our bathroom! This is our finished master shower. We opted for a door to the shower over a shower curtain rod. I know it may be a bit more work to keep clean, but I'd rather that over replacing shower curtain liners all the time. Besides, I like the look of this, too. There is still a small amount of tile work to be done around the bathtub, but I believe that this is going to take place this coming week, also.
This is our finished master shower. We opted for a door to the shower over a shower curtain rod. I know it may be a bit more work to keep clean, but I'd rather that over replacing shower curtain liners all the time. Besides, I like the look of this, too. There is still a small amount of tile work to be done around the bathtub, but I believe that this is going to take place this coming week, also.  Finally, here is the laundry room utility sink. Jeremy REALLY wanted one of these, and I thought it would be a good idea, too. Considering we have some space for us to get dirty outside, a utility sink is great for rinsing off the bottom of boots and such. I'm pretty sure we'll be thanking ourselves for this little tidbit later on!
Finally, here is the laundry room utility sink. Jeremy REALLY wanted one of these, and I thought it would be a good idea, too. Considering we have some space for us to get dirty outside, a utility sink is great for rinsing off the bottom of boots and such. I'm pretty sure we'll be thanking ourselves for this little tidbit later on!Well, that's really about it for this visit. By the end of this holiday week we hope to see that the only things left to do are carpet, paint and the final cleaning. It's getting close now! There most likely won't be any updates between now and Christmas, so....
Merry Christmas!!!
Be sure to check back after Christmas as we'll most likely have one more update before the big move. Then, once we get moved in we'll post pictures of the "finished" move... MAYBE even add a video tour!














































