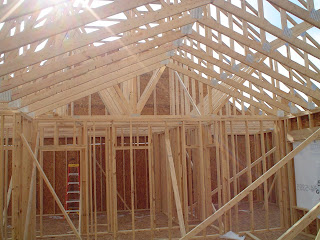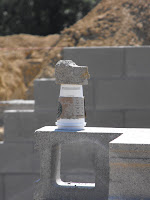 This picture is inside the house- actually looking into the master bedroom. Jeremy didn't remember that the window in our room was going to be so large! And there is a beautiful view of the back yard from it, too!
This picture is inside the house- actually looking into the master bedroom. Jeremy didn't remember that the window in our room was going to be so large! And there is a beautiful view of the back yard from it, too! This picture is one looking into the study (I believe). It's one of the front rooms facing the driveway coming in, and the view from that window will be nice, too!
This picture is one looking into the study (I believe). It's one of the front rooms facing the driveway coming in, and the view from that window will be nice, too! Here's a view from the back of the house. At this point the end truss on the left side of the picture hadn't been put into place yet. The house sure looks a lot larger now than it did when it was staked out on the ground!!
Here's a view from the back of the house. At this point the end truss on the left side of the picture hadn't been put into place yet. The house sure looks a lot larger now than it did when it was staked out on the ground!! Jeremy got a few pictures of me with the kids when we were on site yesterday. This one is in front of the house. Megan didn't want to be in it, so she turned her face away!
Jeremy got a few pictures of me with the kids when we were on site yesterday. This one is in front of the house. Megan didn't want to be in it, so she turned her face away! This view is from the front of the house. You can see the porch at the very front of the house in this one, too!
This view is from the front of the house. You can see the porch at the very front of the house in this one, too! It doesn't look like it right now, but this picture is of me and the kids in what will be the kids' bathroom- in the tub, to be exact! The kids were thrilled to "stand in the tub" with mommy while daddy took a picture- too funny!
It doesn't look like it right now, but this picture is of me and the kids in what will be the kids' bathroom- in the tub, to be exact! The kids were thrilled to "stand in the tub" with mommy while daddy took a picture- too funny! Here's a picture taken from the hallway entrance looking out into the living room and dining room. The fireplace is on the left side and next to that are the french doors that will open to the back porch. Next to that is the dining room.
Here's a picture taken from the hallway entrance looking out into the living room and dining room. The fireplace is on the left side and next to that are the french doors that will open to the back porch. Next to that is the dining room. Here's another view of the fireplace and french door area in the living room. There is a nice window on the left side of the fireplace, too. It'll be such a nice view to the back yard!
Here's another view of the fireplace and french door area in the living room. There is a nice window on the left side of the fireplace, too. It'll be such a nice view to the back yard! The kids are so fond of giving each other hugs when we are at the homesite, and Jeremy got this great picture of me with them- standing in what will be our living room- probably where our couch will sit in a few months. Aren't the little ones cute? We think so!!
The kids are so fond of giving each other hugs when we are at the homesite, and Jeremy got this great picture of me with them- standing in what will be our living room- probably where our couch will sit in a few months. Aren't the little ones cute? We think so!! This view is the dining room. We love the little "bump out" portion with the windows there- and just look at that view!!
This view is the dining room. We love the little "bump out" portion with the windows there- and just look at that view!! WooHoo!! Here is the house as you approach it on the driveway!!
WooHoo!! Here is the house as you approach it on the driveway!! A view from the back of the house. It's definitely coming together now!
A view from the back of the house. It's definitely coming together now! This view is along the side of the house, or what will be the back of the garage. That opening is part of the door that will lead out of the garage to the side of the house. The entire door opening hasn't been completely cut out yet.
This view is along the side of the house, or what will be the back of the garage. That opening is part of the door that will lead out of the garage to the side of the house. The entire door opening hasn't been completely cut out yet. Yes, this space is the fireplace. And yes, the kids are dancing in it. This will most likely be the ONLY time they are IN the fireplace... It'll be a lot smaller than that by the time it's finished, so I doubt they would even fit in there when the house is done!
Yes, this space is the fireplace. And yes, the kids are dancing in it. This will most likely be the ONLY time they are IN the fireplace... It'll be a lot smaller than that by the time it's finished, so I doubt they would even fit in there when the house is done! I just love this view from inside the house. Jeremy took this picture while standing in what will be the kitchen looking toward the kids' bedrooms. The way the sun is shining in through the framing and trusses is glorious, isn't it? God is blessing this house for us!
I just love this view from inside the house. Jeremy took this picture while standing in what will be the kitchen looking toward the kids' bedrooms. The way the sun is shining in through the framing and trusses is glorious, isn't it? God is blessing this house for us!Now, we were told the roof MIGHT be complete by this Friday, so we'll see when I head back up there with my sister to show her what has been done. As of yesterday when we left, the peak of the trusses along the main part of the house and the trusses above the garage need to be put up. Then they can deck it and proceed with getting the roof installed. After that I'm not sure what happens, but it'll be exciting to find out! So keep checking back... we'll keep you posted!






































